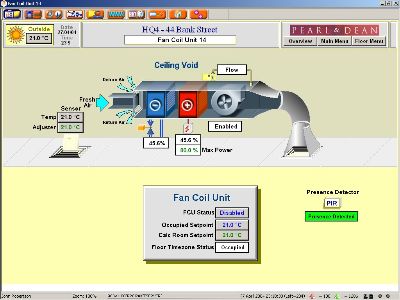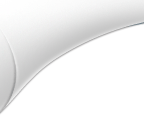
The schematic below shows in schematic format an FCU located in a ceiling void. This unit depicts wet cooling and electric heating. The Fan blade is animated and linked to a live point which when enabled will rotate. The raised panel below gives quick reference and control to the units primary function the control of temperature. The pages are completely configurable to the clients needs and when applied to the TREND 962/3 Lite version is easily reconfigurable even by your engineers on site.

| 

