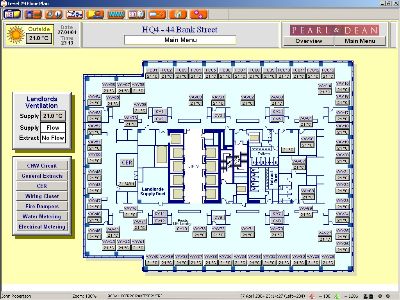
Floor plans are the most efficient way of determining any problem areas served by FCU's and VAV's. From the example below each unit is represented by a text button and temperature box giving a real-time value. With this quick and easily obtained information for that floor an engineer need only press upon the buttons of problem units and not have the time consuming effort of listing every unit. The pages are completely configurable to the clients needs.

| 

